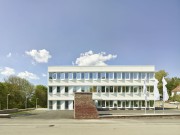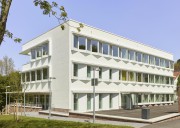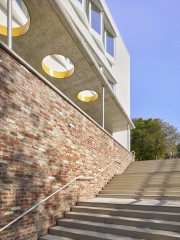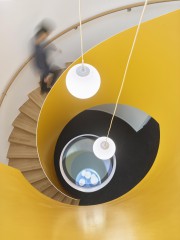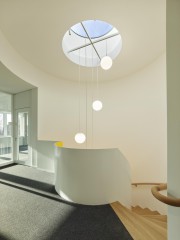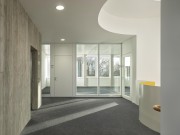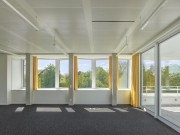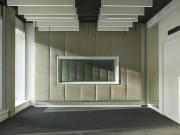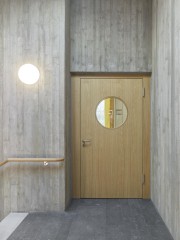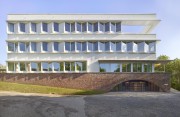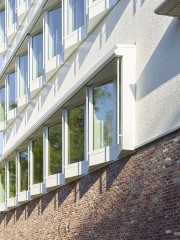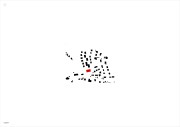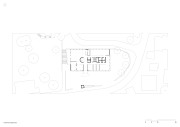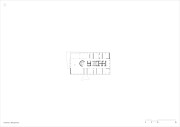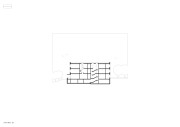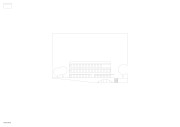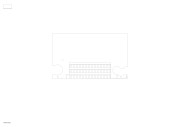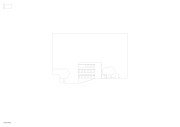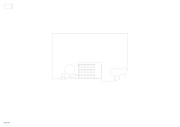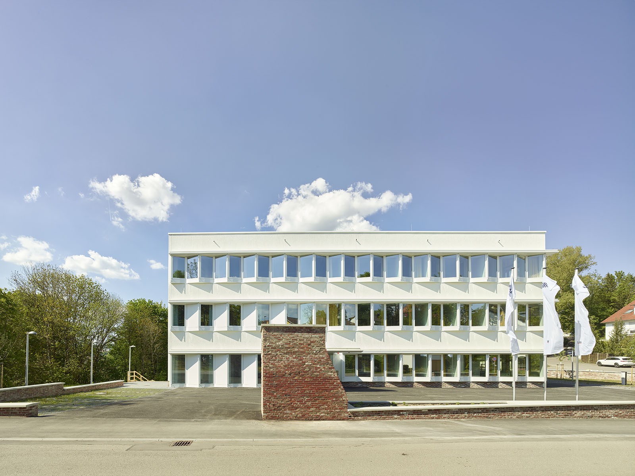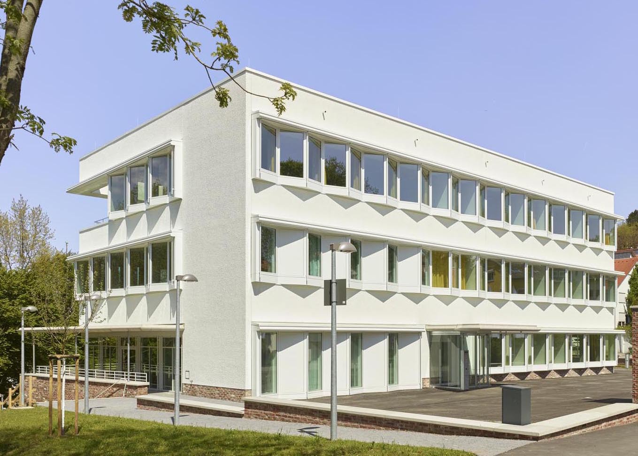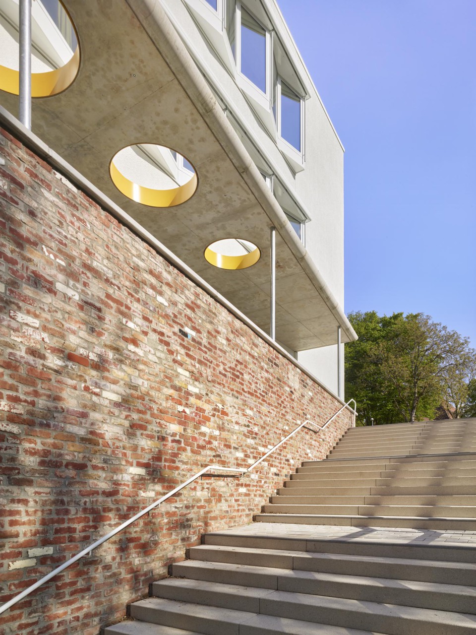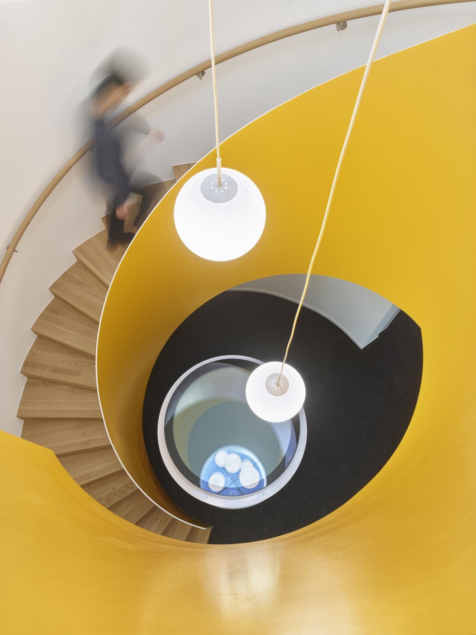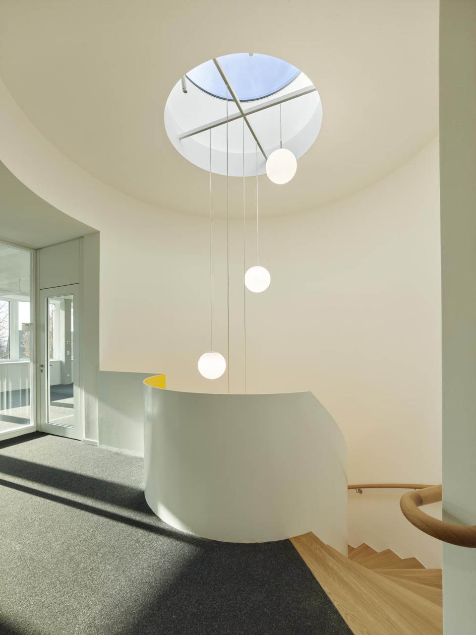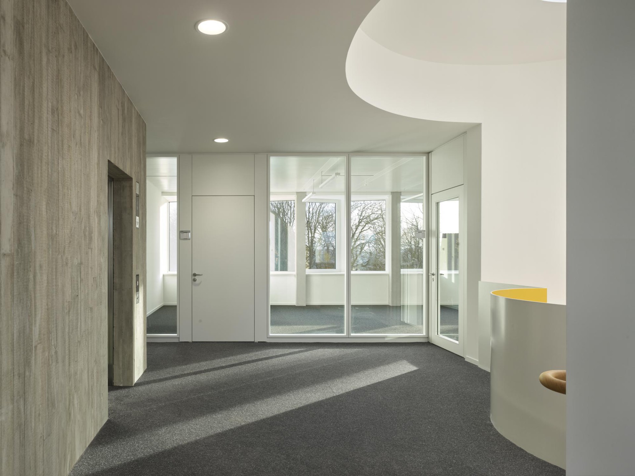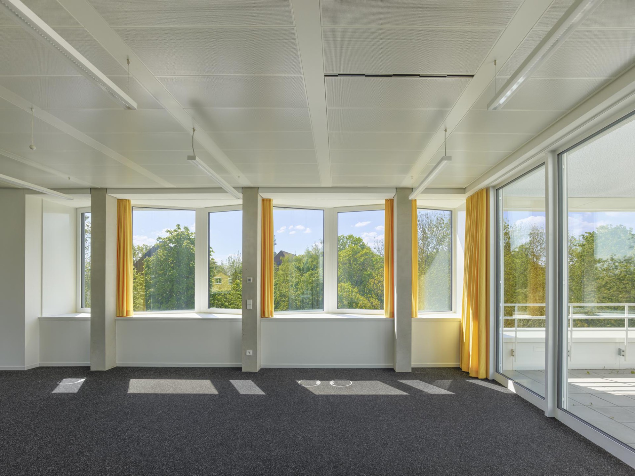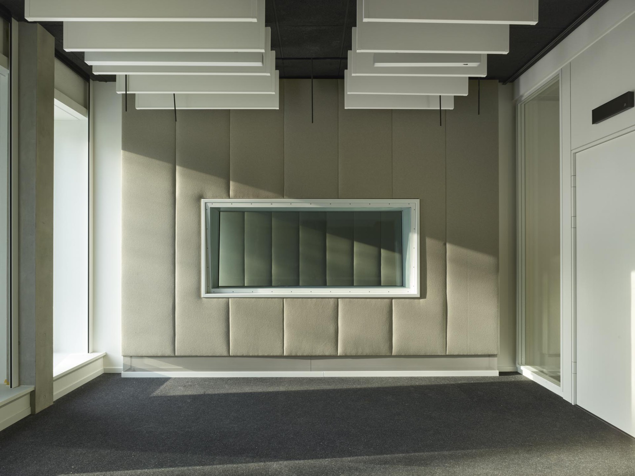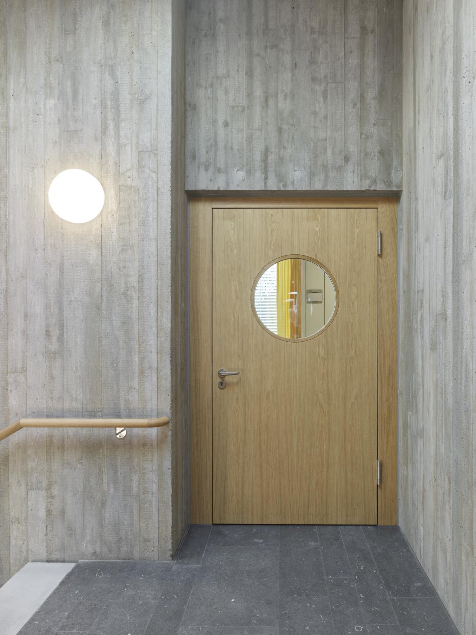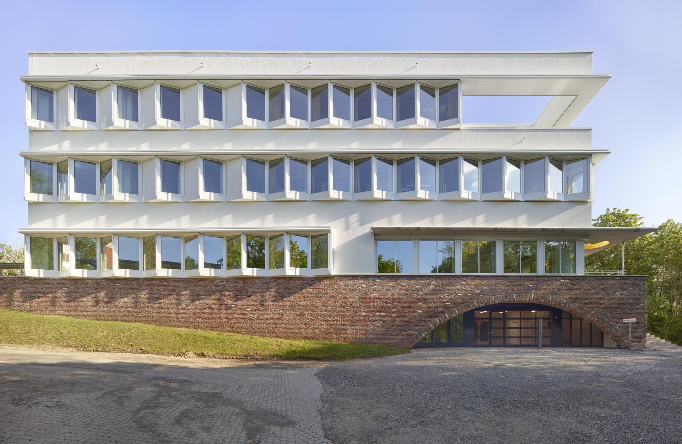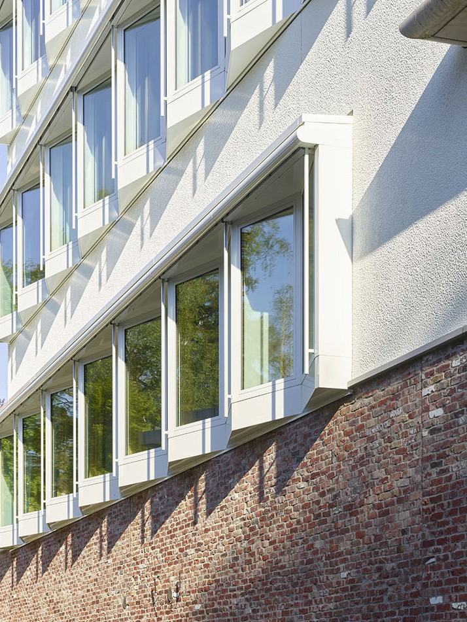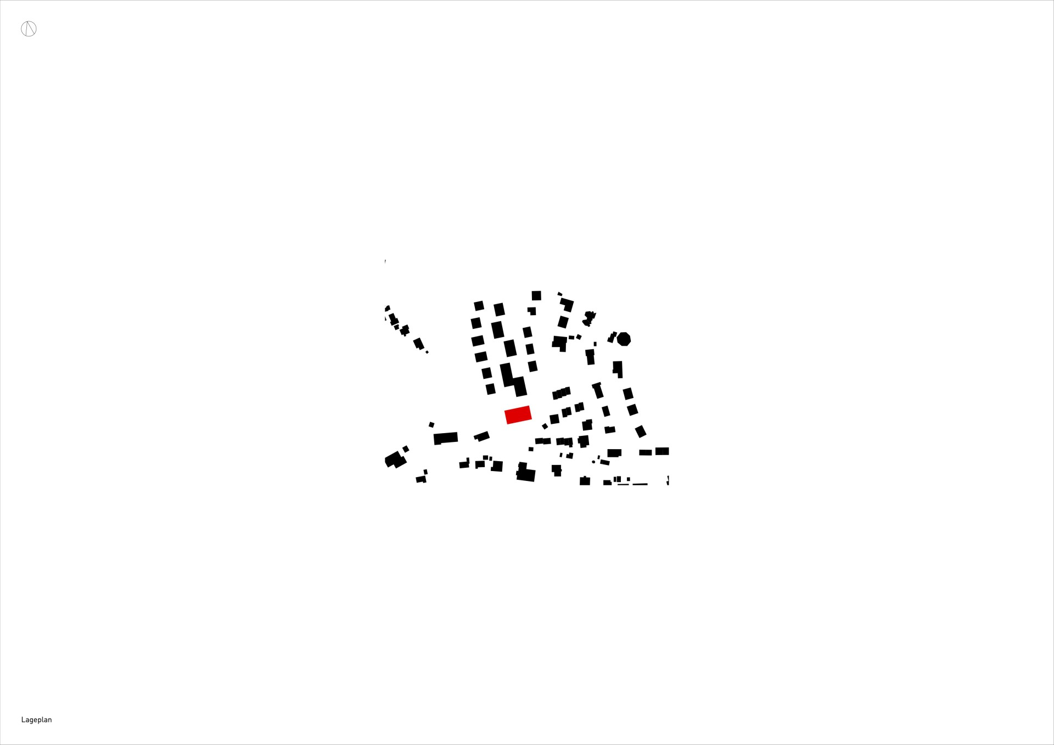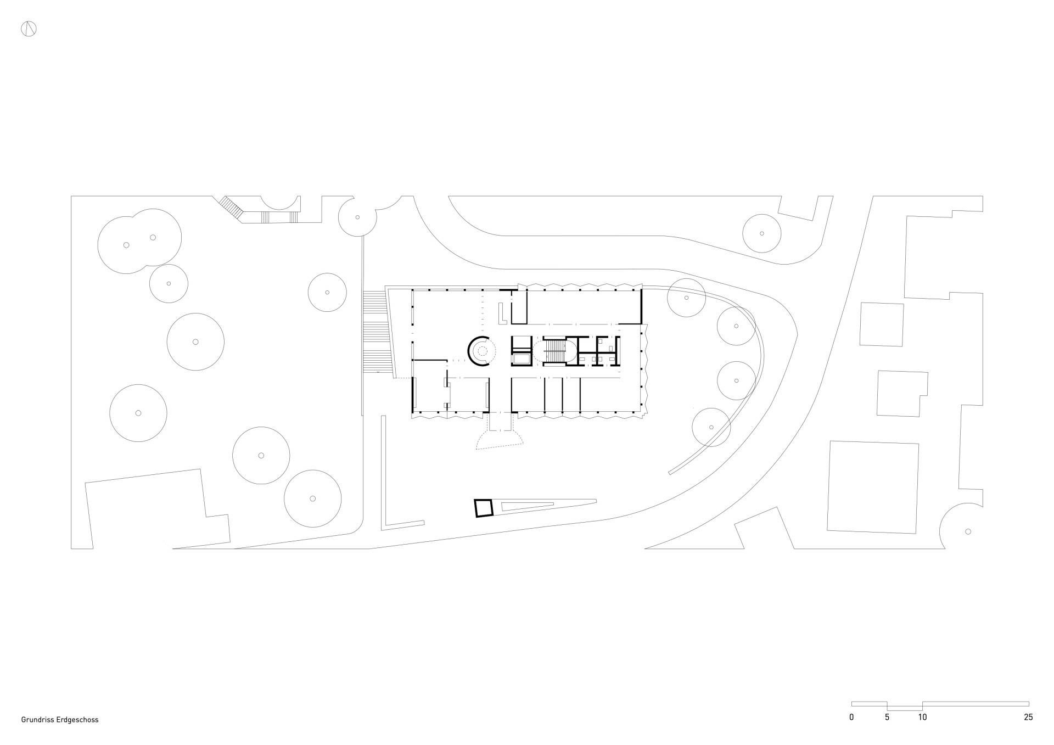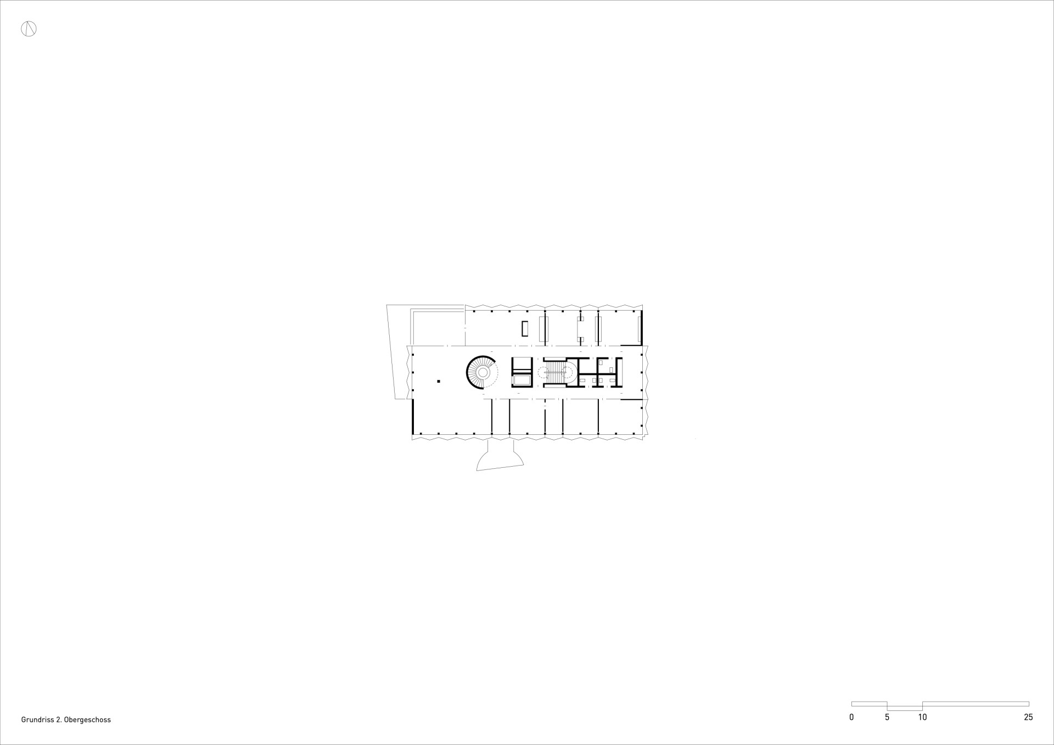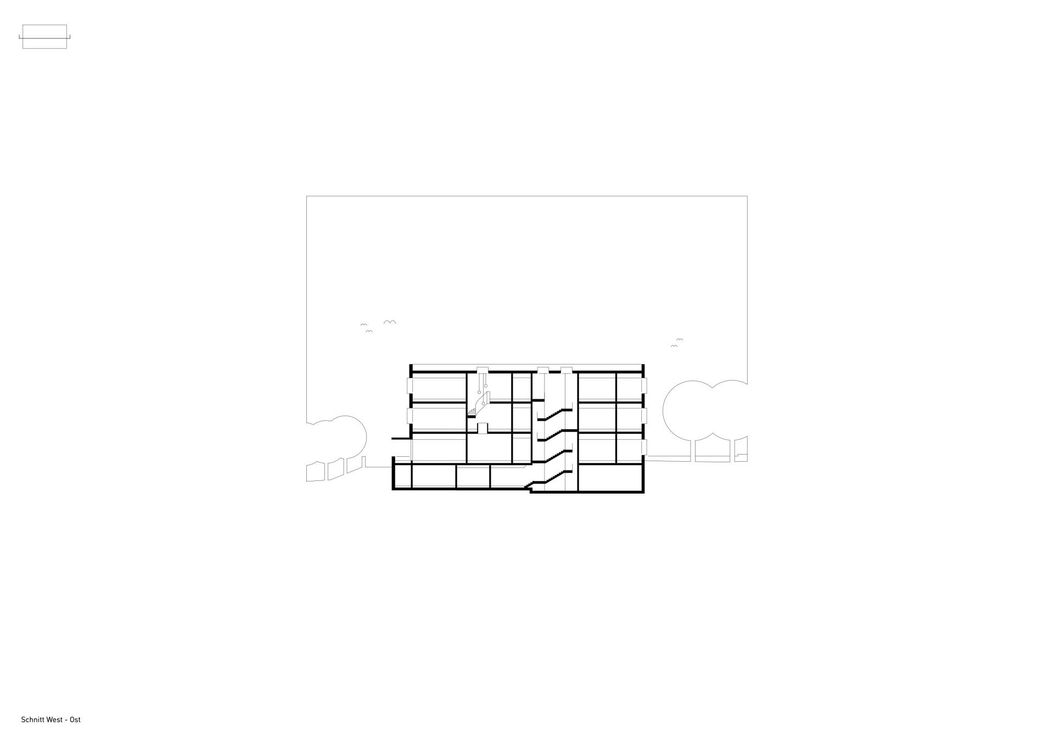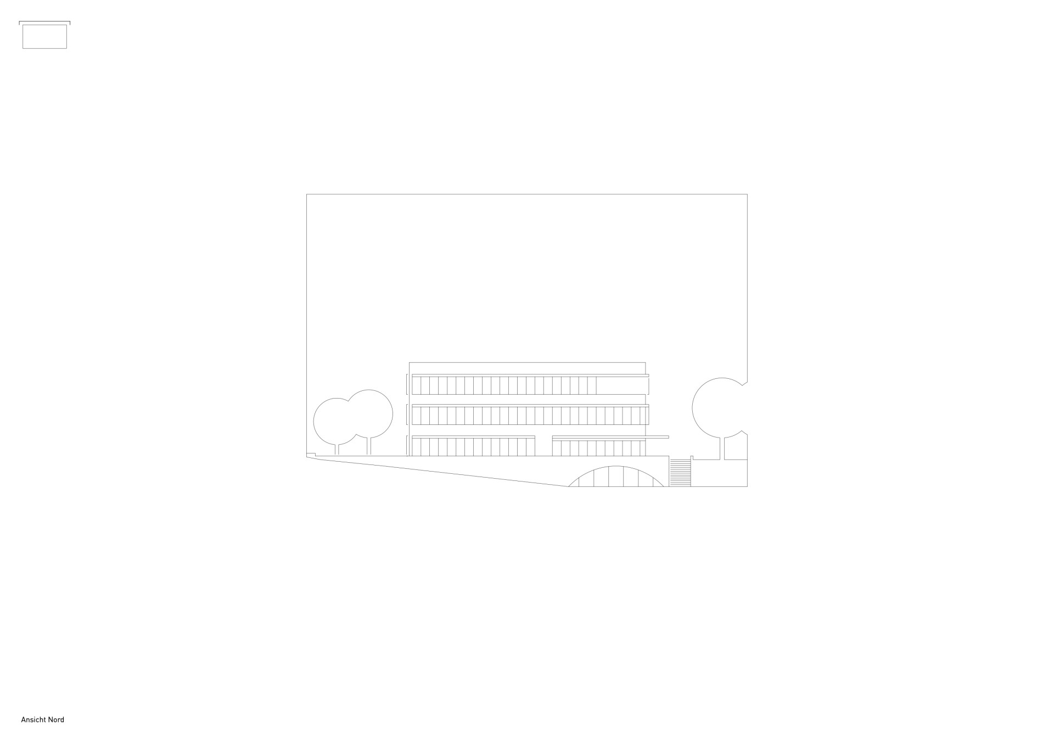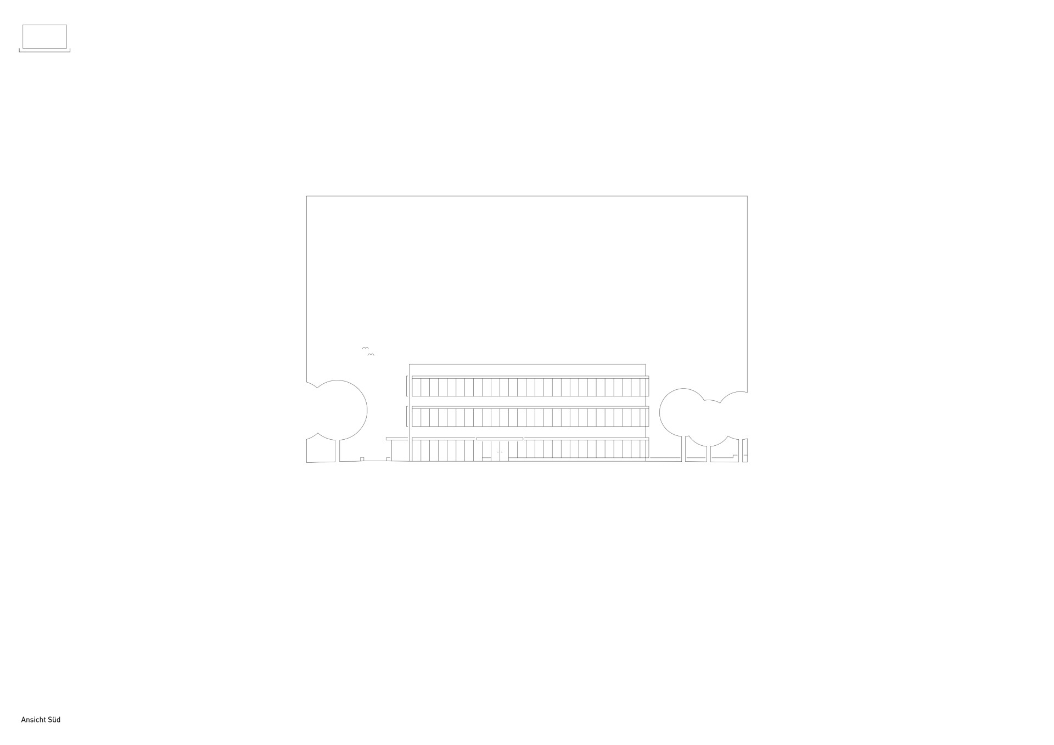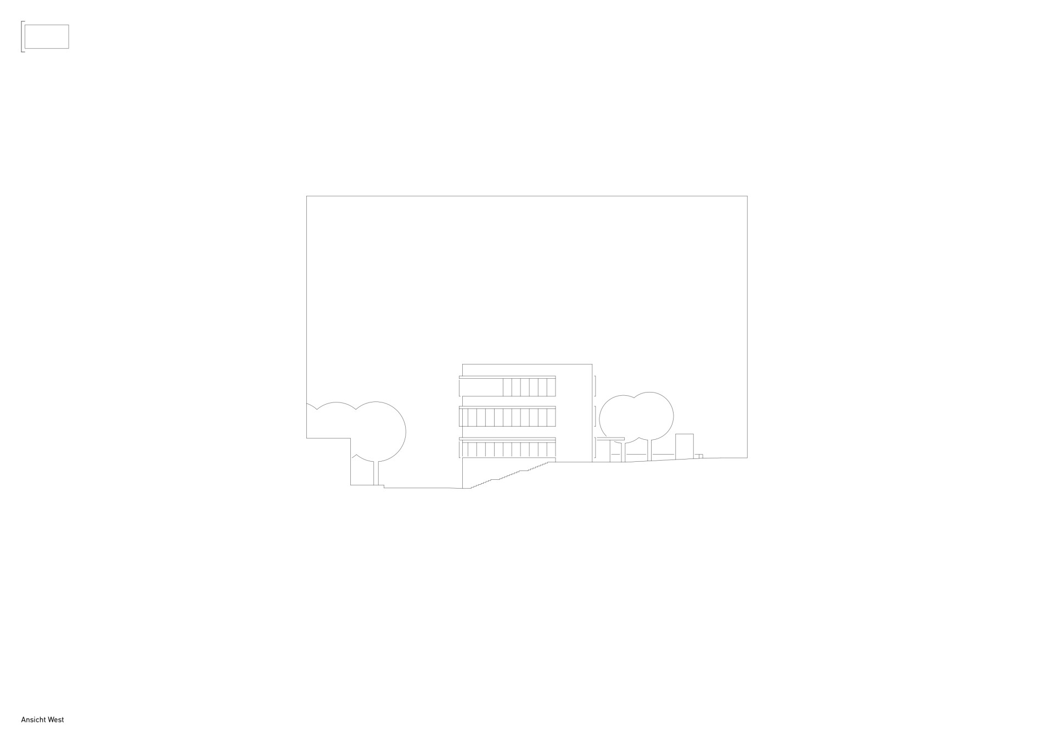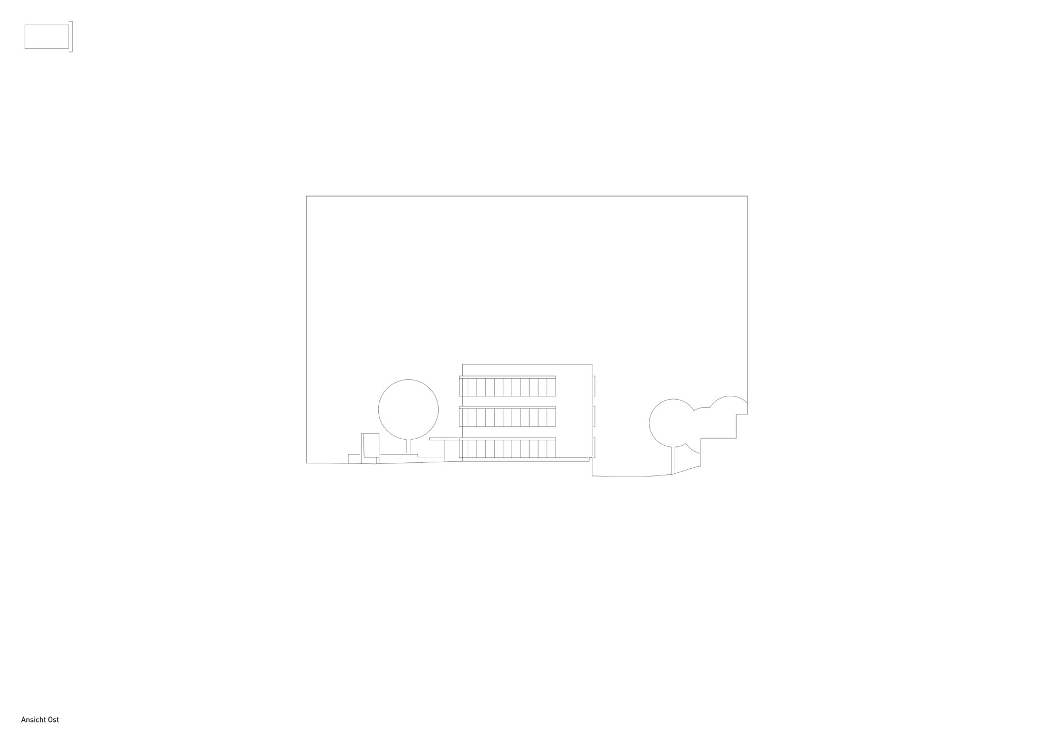New building SWR Studio Tübingen
Contemporary media building as a point of identification in the district
The existing SWR studio building in Tübingen, built in 1954, can no longer meet today's requirements. A new building was therefore constructed on a neighboring plot, which also serves as the prelude to a residential quarter that is to be built on the site of the existing SWR buildings.
Of central importance in the design was “the creation of a place” at a significant location in the Österberg district. The equally compact and slender structure impresses with its restrained design, friendly atmosphere and the possible views into the studio.
Bright and light, the new SWR building presents itself as a solitaire and as a point of identification on the future quarter square. It has no rear side, only front sides that accompany the wide sweep of the street and the new access road to the quarter.
The plinth made of reused bricks grounds the building and, with its strongly tactile material effect, forms a powerful contrast to the light-colored facades of the rising floors. Their alternation of coarse plaster and slanted glazing provides a clear horizontal structure and creates a friendly, lively impression.The entrance front is set back from the street and thus benefits from the expanse of a pleasantly proportioned forecourt. From here you can already see the “live point” to the left of the entrance, which offers space for changing broadcast formats.
The foyer with seating in a rotunda is adjoined by a public area that can be used in a variety of ways: for example, for parties and receptions by combining the foyer, event area and terrace. It is also possible to divide the space into individual rooms for smaller groups.
Open-plan offices are located on the west side of each of the two upper floors, which are connected by a short, open, sculpturally designed spiral staircase. The smaller office units, studios, meeting point and lounge are located away from this in order to avoid disruption to newsdesk operations.
By largely dispensing with solid and load-bearing walls in the interior, the areas above the hollow floors can be easily adapted as soon as working conditions change; the smaller office units can be interconnected and the open-plan offices subdivided. Service functions are housed in the asymmetrical, yet centrally positioned core. The surrounding circulation areas are minimized and are part of the concept of efficient and economical floor plans that can be used freely and are easy to understand.
With its wooden doors and board-formed exposed concrete surfaces, the solid core appeals to the senses and contrasts with the partially glazed corridor walls, light ceilings and wall surfaces. Their restrained color scheme forms the calm background for the work, accentuated by the sunny yellow tones of the curtains and stair stringers. The “zigzag window elements” of the ribbon façades make the pleasantly open and light rooms appear even larger and lead the view out of the room towards the valley.
The area around the spiral staircase encourages informal interaction and leads directly to the lounge area or roof terrace on the top floor, from where a magnificent view of the city can be enjoyed.
The compactness of the new building makes construction and operation very economical. Heating and cooling are obtained via geothermal probes. The roof surface is extensively greened and extensively covered with PV.
SWR thus has a future-oriented media building at its traditional Tübingen location, which enables the broadcaster to operate a modern, multimedia operation under constantly changing requirements and at the same time creates an unmistakable, identity-forming location.
Client:
SWR (Südwestrundfunk), Anstalt des öffentlichen Rechts, Stuttgart
General Contractor:
Georg Reisch GmbH & Co. KG, Bad Saulgau
Architects:
LRO Architekten, Stuttgart
Team LRO:
Marc Oei, Katja Pütter (project management), Klaus Hildenbrand, Heiko Müller
project- and site management: Michael Maier
Structural Engineering:
Hangleiter Baustatik, Bad Saulgau
Landscape Designer:
Kovacic Ingenieure GmbH, Sigmaringen / LRO Architekten
Supply Technology:
Holger Greiner Ingenieurbüro GmbH, Immenstaad am Bodensee
Electrical Engineering:
Ingenieurbüro Sulzer, Vogt
Fire Protection Planning:
Manfred Oelmaier Ingenieurbüro für Brandschutz, Sigmaringen
Structural Physics:
Wolfgang Sorge Ingenieurbüro für Bauphysik GmbH & Co. KG, Nürnberg
Surveying Technology:
Hils Ingenieure GmbH, Stuttgart
Coordinator for Safety and Health Matters:
Hess-Sachverstaendige, Kirchheim-Teck
Competition:
2021, 1.Prize
Start of Planning:
12/2021
Start of Construction:
08/2022
Launch:
12/2024
Gross Floor Area:
3.010 qm
Volume:
12.422 cbm
Location:
Matthias-Koch-Weg 1, 72074 Tübingen
Photography:
Roland Halbe, Stuttgart

